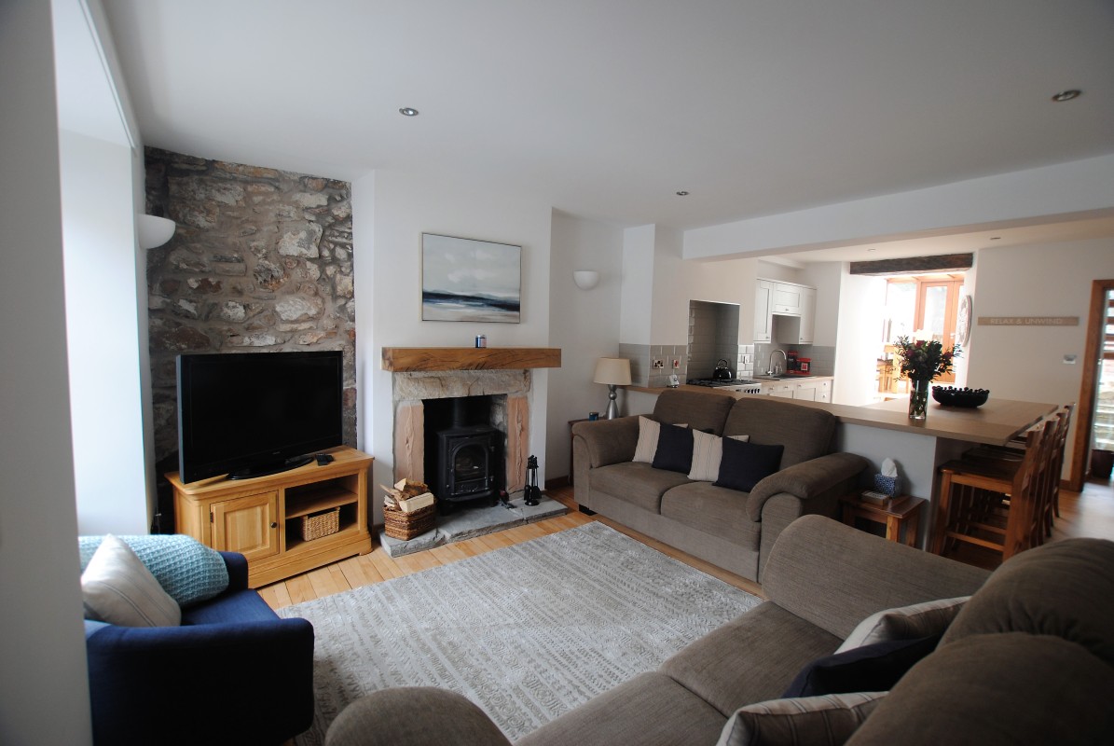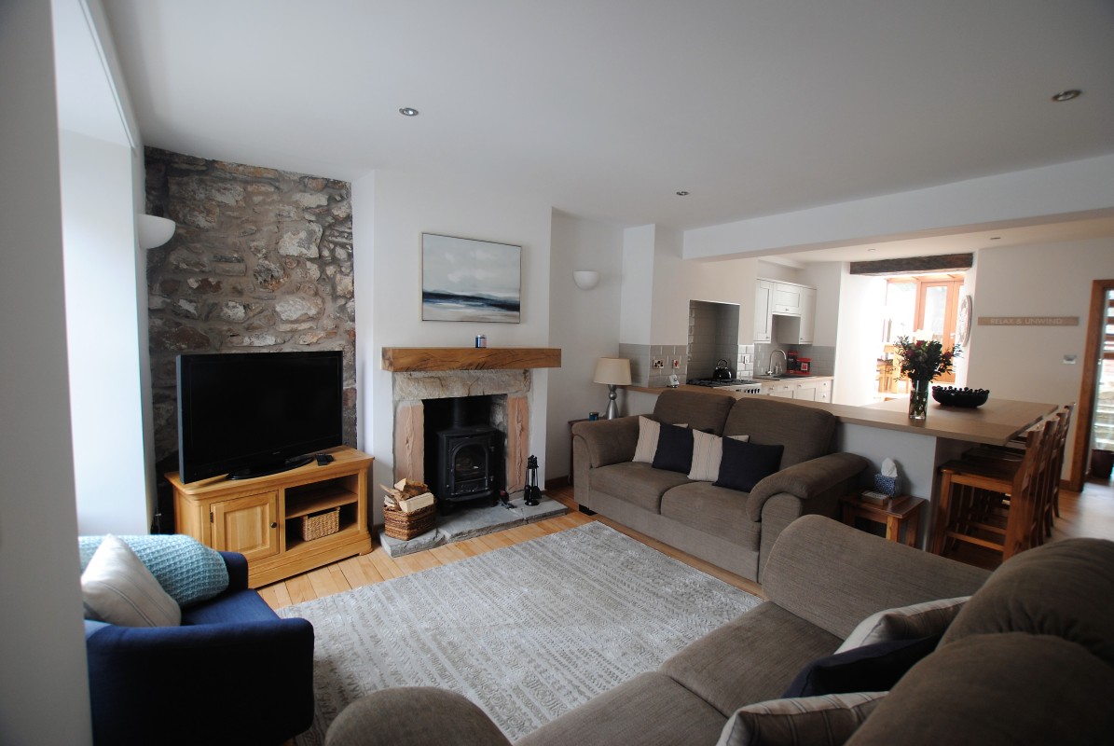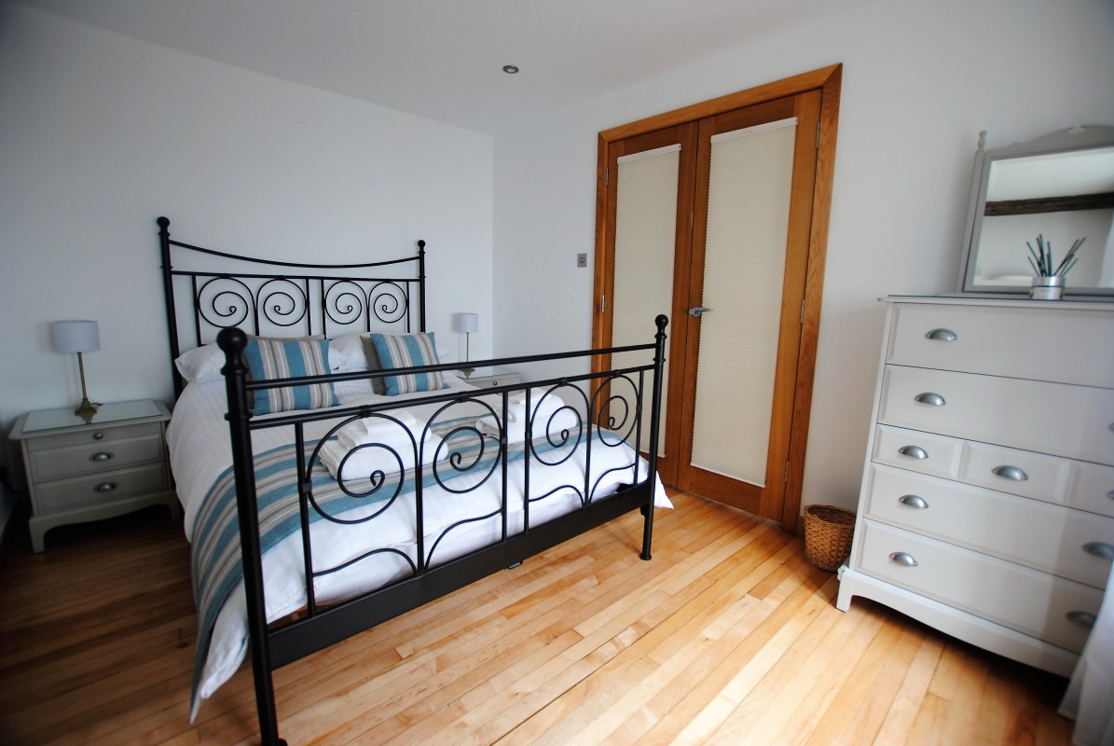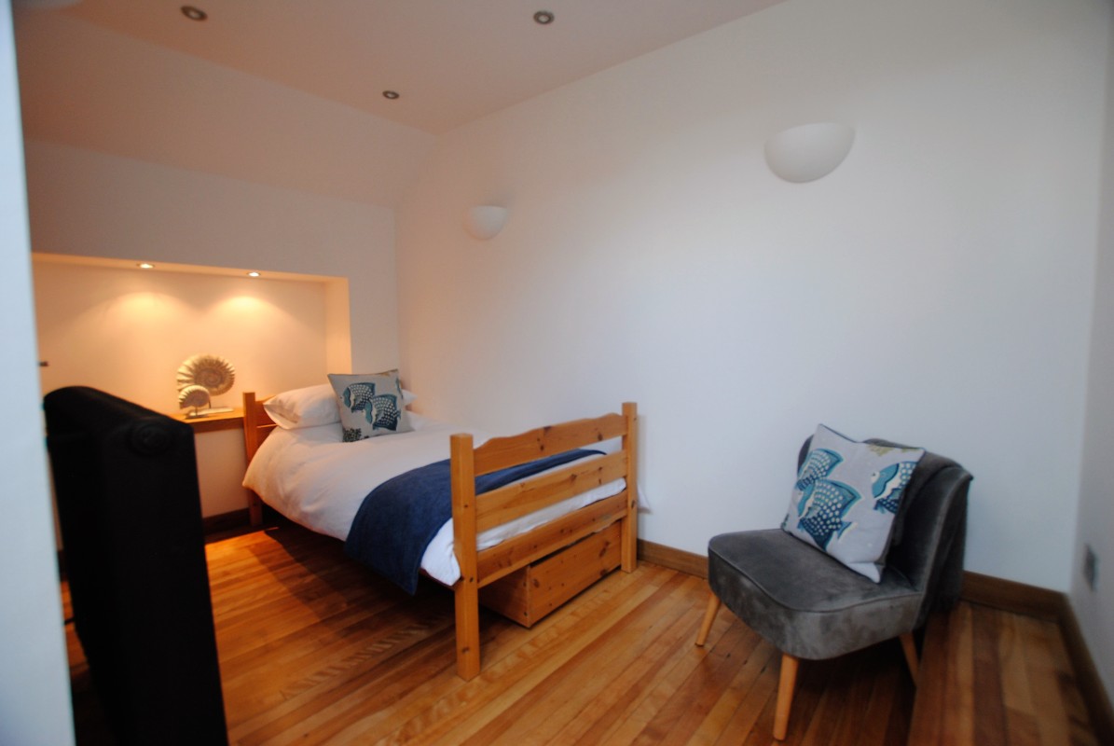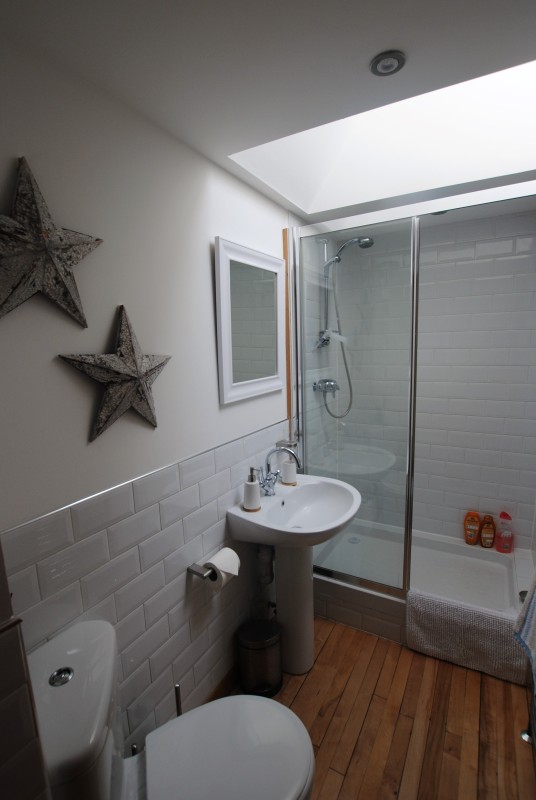About
Set over three levels and deceptively spacious, Tailor’s Cottage is full of character and homely touches whilst being packed with modern features. Once the village tailor’s home, the restoration process brought new life to the wooden flooring and cast-iron radiators that were once part of the village school and now sit perfectly in this charming property.
The layout makes this an ideal property for families or groups who all like to have their own space; the ground level has a bright double bedroom, single bedroom, family bathroom with shower over bath and useful utility with additional freezer and fridge—perfect for chilling your drinks for after your day exploring!
The open wooden staircase with feature knotted rope handrail curves up to the first level where there is a fantastic social space comprising of the large lounge with wood burning stove, spacious kitchen with range cooker and through to the conservatory dining area. Patio doors open onto the outdoor space which has a patio area and tiered garden.
A further stairway leads up to the second level with single room overlooking the garden, shower room and large double room with exposed beams and extended Velux windows to flood the room with light and offer rooftops views to the sea just across the narrow road.
The carefully chosen accessories and fresh decor within each space reflects the coastal location and a beautiful variety of artwork adorns the walls. Designed to be a spacious and well-equipped family home, Tailor’s Cottage offers everything you would expect from a quality self-catering property.
WORLD HOST TRAINED

Please contact us for further information
map location
Legal Info
Short Term Let Licence Number:
FI 00471 F
Maximum number of guests permitted to reside in the premises:
6
Valid Energy Performance Certificate rating:
D
